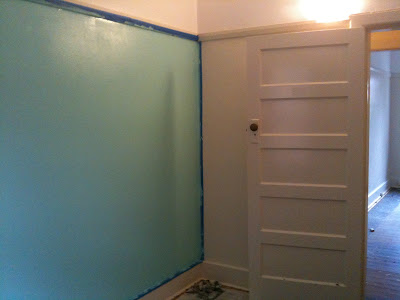Some clarifications around my last post have been requested.
The body corporate is like an owners committee or condo committee. The owners of each unit in the building are collectively responsible for the common areas of the property, like the gardens, common laundry area, the common BBQ area and the outside of the buildings including drains, downpipes, windows and painting of the building.
This is a pretty common thing in Australia, especially in New South Wales, the state I live in. Each state has its own regulations controlling how the body corporate works and what they can and can not do. These regulations also spell out the rights and obligations of the unit owners.
In general, each owner is responsible for everything in their unit inside their property lines in the building. For example, I can get more
powerpoints (electrical plugs) put in my unit or rip up the carpets and polish the floor boards without the need to get permission from the body corporate. Communal living issues, like parking, garbage, noise and pets, are handled by the body corporate.
Owners pay a strata fee quarterly to fund general property maintenance and improvements, insurance, water, council rates (taxes) and the like, with special levies for one-off special stuff like getting the outsides of the windows painted or replacing the rain gutters or putting in rainwater tanks. There are regular meetings of the body corporate (the unit owners) to decide on matters around the building or property or any communal living issues.
Fees and voting are on a pro
rata basis, usually determined by the relative size of each unit. In my building, the units are all different sizes and shapes and some have garages and some don't, but the variations are that great between biggest and smallest so it usually isn't a problem.
 And here are HRH and her friend in painting action.
And here are HRH and her friend in painting action.




 And here is the finished wall. I think that they did an excellent job.
And here is the finished wall. I think that they did an excellent job.
 Michaelangelo, eat your heart out!
Michaelangelo, eat your heart out!
 And here are HRH and her friend in painting action.
And here are HRH and her friend in painting action.




 And here is the finished wall. I think that they did an excellent job.
And here is the finished wall. I think that they did an excellent job.
 Michaelangelo, eat your heart out!
Michaelangelo, eat your heart out!
 ... Bedroom #1 that will eventually become my bedroom ...
... Bedroom #1 that will eventually become my bedroom ... ... Bedroom #2 which will become HRH's room ...
... Bedroom #2 which will become HRH's room ... ... and the kitchen ...
... and the kitchen ... ... and, finally, the study.
... and, finally, the study. Now, remember what these rooms look like because the next lot of photos will look nothing like these. Watch this space!
Now, remember what these rooms look like because the next lot of photos will look nothing like these. Watch this space!
 This is the floor plan for our unit. I've included the room measurements in metres for reference. The back of the unit (the left side of the floor plan) faces north, or close enough to north. Those of us in the Southern Hemisphere know that that is where you get the most sun and that much northern exposure is a good thing.
This is the floor plan for our unit. I've included the room measurements in metres for reference. The back of the unit (the left side of the floor plan) faces north, or close enough to north. Those of us in the Southern Hemisphere know that that is where you get the most sun and that much northern exposure is a good thing.

 And the these pictures are from the laneway as you walk back towards the front entrance and the street.
And the these pictures are from the laneway as you walk back towards the front entrance and the street.

 Here is the view from the back of the property, standing near the street and our garage and looking down towards the laneway. Up the blue steps is our back door and kitchen, as well as the common back stairs for the other units in our part of the building.
Here is the view from the back of the property, standing near the street and our garage and looking down towards the laneway. Up the blue steps is our back door and kitchen, as well as the common back stairs for the other units in our part of the building. Further down the back of the property, past the common laundry room and clotheslines, is a common BBQ area, which opens onto the laneway out the back.
Further down the back of the property, past the common laundry room and clotheslines, is a common BBQ area, which opens onto the laneway out the back. Here is the view from the BBQ area.
Here is the view from the BBQ area.
 Yes, sports fans, that is the Sydney Harbour Bridge and the skyline of the Sydney CBD. We got ourselves a top possie, eh!
Yes, sports fans, that is the Sydney Harbour Bridge and the skyline of the Sydney CBD. We got ourselves a top possie, eh!